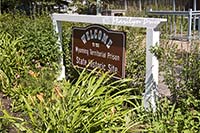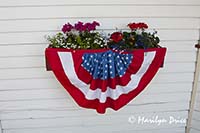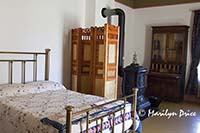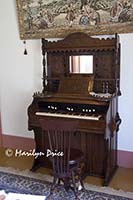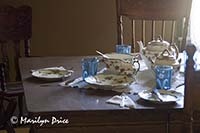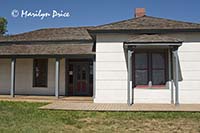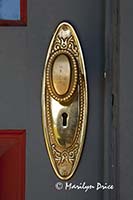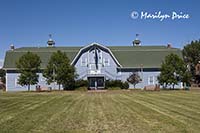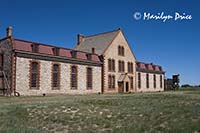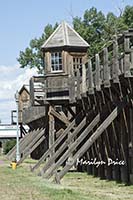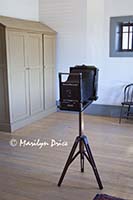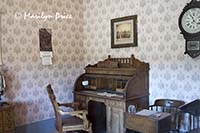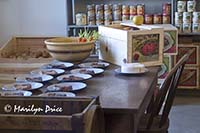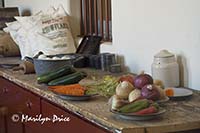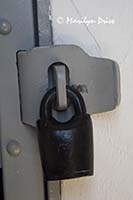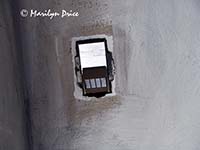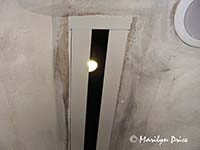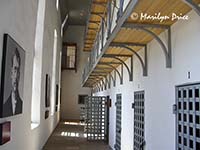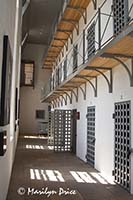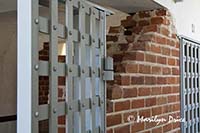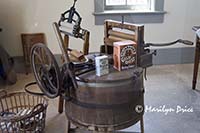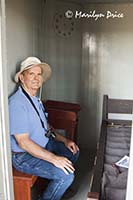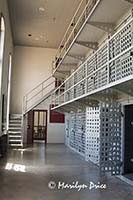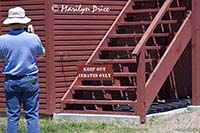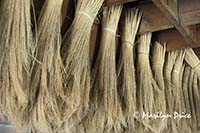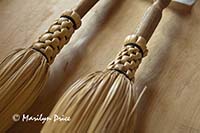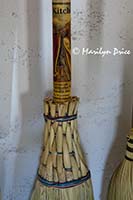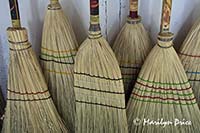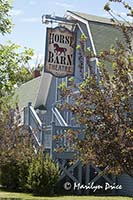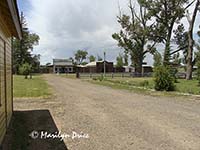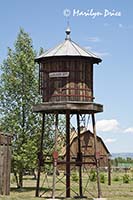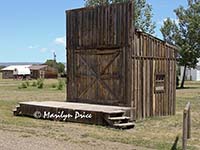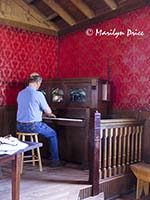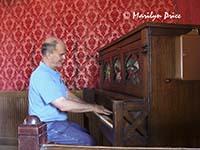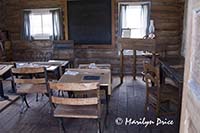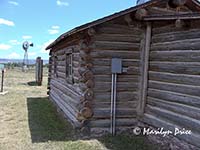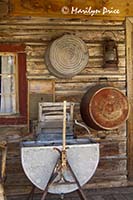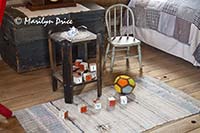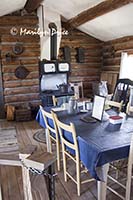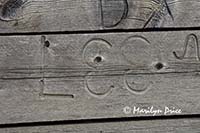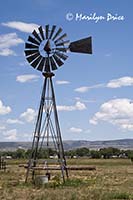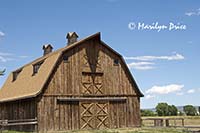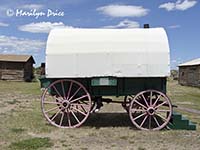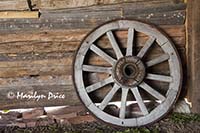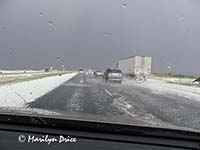We left home soon after breakfast, heading north. We decided to take the scenic route up to Laramie, then return on the interstate, so, when we reached Ft. Collins, we branched off onto US 287. Interestingly, the GPS said this route was ten minutes shorter than taking the interstate all the way in.
It was a pretty drive, especially since we've had a bit of rain lately and the hillsides were covered in green.
We arrived at the Wyoming Territorial Park a little after ten. The photo on the left shows the sign at the entrance to the Visitor's Center and the photo on the right is one of the window boxes they had installed on the wall of the Visitor's Center. This was the Friday after the Fourth of July, so the decorations were still in place.
Why were we here? Well, several years ago, our son-in-law was involved with this park and actually lived in the Warden's house for a while. We needed a break from the hassle of moving, so decided to make this our first destination.
This park has several components. The main one is the old Wyoming Territorial Prison, which housed prisoners from 1873 until 1903. It's most famous prisoner was "Butch" Cassidy. After the prison was decommissioned, ownership was transferred to the University of Wyoming, which used the site for livestock research.
The cells were removed at that time and sheep and cattle were housed in the prison building. The University also added a large horse barn during its tenure.
Around 1990, it was decided to restore the buildings to their original architecture and make this an historic site. Several archelogical digs have taken place here to locate buildings that had disappeared, such as an ice house.
At some point, it was also decided to include some Old West items on the park grounds. An old homestead was moved from another part of Wyoming and restored and an old west town street was constructed. It's a multi purpose location and loaded with history.
The first stop on our self guided tour is the Warden's house. While Lee lived in this house several years ago, it's now a museum piece. The three photos above were taken inside the Warden's house. The photo on the left shows one of the bedrooms with it's heating system. The center photo shows the piano in the living room. The photo on the right shows the kitchen table set for a meal.
The photo on the left above is the front of the Warden's House. The center photo is the doorknob of the Warden's House. The photo on the right shows the large horse barn. The hay loft of this structure has been converted to a theater and the main floor houses exhibits.
Continuing our walking tour - the photo on the left shows the main Territorial Prison building. The left (north) wing and central section were the original prison with the right (south) wing added about 1889, doubling the capacity of the prison. The cells in each wing are completely different in architecture and size. The photo on the right shows one of the guardtowers set into the wooden stockade that surrounds the prison yard.
.
We entered through the main entrance. To our right was the processing room (photo on the left) where prisoner's were interviewed, photographed, and processed into the prison. Across the hall was the warden's office (photo on the right). This office contained a couple of desks and the records for the prison.
.
These two photos show the exhibits that were set up in the prison's kitchen. Meals were prepared here, then sent up to the dining hall (one floor up) by dumbwaiter. In the dining hall, the meals were distributed and the prisoners returned to their cells to eat. Silence was maintained during this process.
The three photos above show some details about the south prison cells. The photo on the left shows a reproduction of one of the original locks. The remaining two photos are for Lee - they show some of the audio-visual installations that add to the tour.
The three photos above were taken in the south cell block. This cell block contained 42 cells on three levels. The cells here were 6x6x8 and constructed of brick covered with plaster and whitewash. The walls between cells were quite thick. The photo on the left also shows some of the photos of prisoners that are scattered around the prison. Each contains a brief history of a prisoner. The photo on the right shows some of the construction techniques used for the cells. When the University of Wyoming took over the site, the cells were removed so that livestock pens could be put in. This has all been reconstructed in the last twenty years.
Cells in this cell block frequently held two prisoners each and contained a set of bunk beds, a nightstand, and a place to hold a chamber pot.
The photo on the left above shows part of the laundry located in the north cell block. The center photo shows Carl sitting in one of the cells of the north cell block. The photo on the right shows an overview of one corridor of the north cell block.
The north cell block was added in 1889. The 42 cells here are smaller than their counterparts in the south wing, measuring 5x5x7 and are made of metal instead of whitewashed, plaster covered brick. The change in materials was to improve health conditions, as the plastered walls of the older wing would hold bacteria. However, the guards referred to the cells in this wing as "boomers" as they were very noisy!
Once we had toured the prison facility itself, we continued across the prison yard to the broom factory. Prisoners were kept busy (and, supposedly, reformed) by working at various activities. The most successful was the broom factory, where they made kitchen brooms. The photo on the left shows Carl taking a photo of the stairs marked for inmates only. The photo on the right shows some bundles of broom straw waiting to be made into brooms. Broom corn is a special variety of corn grown for its tassels instead of the ears.
The three photos above show some details of the brooms they still make on site. Now, volunteers make the brooms instead of convicts... The photo on the left shows the intricate braiding some of the booms employ. The center photo includes a replica of one of the original broom labels. The photo on the right shows a selection of brooms made here and the different forms they can take.
We finally left the prison complex and started looking around the rest of the things there are to see at this park. Our first stop was the Horse Barn Theater. We couldn't get into the theater portion - the entrance is shown to the left - but we spent a little time wandering around the exhibits inside. Most of the exhibits involved different types of carriages.
However, there was also an old printing press and a really beat up safe. The sign near the safe says that it might be the one that Butch Cassidy blew up in his train robbing days, but this is not confirmed.
Beyond the Horse Barn was a building with really old farm equipment. We had no idea what some of the items were even used for!
The three photos above were taken in the Old West section of the park. The photo on the left shows the main street in the distance. The building at the end of the street is the General Store, which was closed. The center photo shows the water tower for the "town" and the photo on the right is an unidentified building that we speculated was a place for the volunteers to appear. Seems like they used to have melodramas on the streets, unless my memory is haywire....
The old west town had a "saloon" with a honky-tonk piano. Naturally, Carl sat down to play... He's playing The Maple Leaf Rag, which seemed appropriate.
.
.
.
The photo on the left shows a western school room. According to the guide book, this is a former bunkhouse. The photo on the right is the back of the old homestead house. Carl thought the presence of a breaker box was amusing...
The three photos above were taken at the old homestead, which was moved to this park from the Chimney Rock Ranch in Albany County, Wyoming. The photo on the left shows some washday items stored on the porch, including an antique washing machine. The center photo shows some children's toys on the floor of one of the bedrooms. The blocks have been arranged to spell "Howdy". The photo on the right is the kitchen.
These were also seen around the old homestead. The photo on the left above is part of a branding board, where several regional cattle brands had been burnt. This particular combination spelled our son-in-law's name... The center photo is a windmill, iconic of the old west. The photo on the right is the homestead's barn.
Two final photos taken in the park. The photo on the left shows a sheep cart, which was moved from location to location as the sheep herd moved. The shepherd used this as his base of operations. It's a horsedrawn precursor to a modern rv, complete with stove, bed, chamber pot, and all the comforts of home. The photo on the right shows a wagon wheel propped against a barn wall.
After one final swing through the Visitor's Center, we headed out for a late lunch. We drove into downtown Laramie and at at a place called Lovejoy's, watching the numerous freight trains pass outside its windows.
The town was having a street fair this day (and the rest of the weekend), so we wandered around it for a while. Interesting, but definitely not worth a special trip...
With that, we headed for home, down I-80, then I-25. The afternoon thunder clouds were building up, so we expected some rain. Were we surprised!
The temperature dropped from the low 70s to 46 and the rain turned into hail. The photo to the left shows what the road looked like between Laramie and Cheyenne. I took another one of a soggy motorcyclist chugging along, but the windshield wiper obscured the cyclist... The icy stuff didn't last very long. We were soon out of it.
Once we made the turn onto I-25, traffic increased as people were escaping from the cities for the weekend. In fact, it slowed so much that we left the interstate near Loveland and took the back roads back home. The GPS kept recalculating... She kept wanting to route us back to the interstate! Along about Longmont, she gave up and decided our route was fastest at this point. Silly computers!

